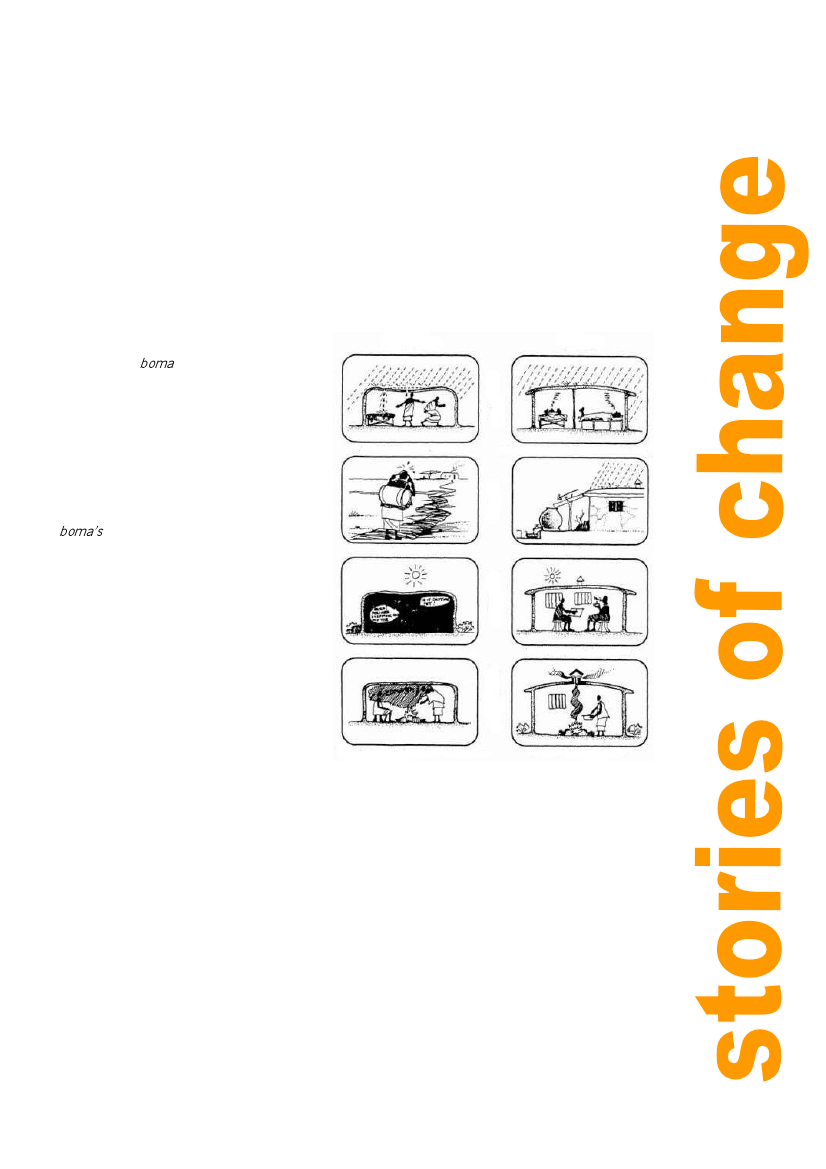
Nashetu-E-Maa
Practical Action
embrace and make changes in their ways of living and building homes. The new methods of
building that the project has been promoting aim to improve on traditional techniques.
There are more, contemporary, options but often these are beyond the purse of the majority of
people.
By recognising the need for cost-effective solutions Practical Action offers an intermediate step
that reflects existing resources and acknowledges the desire for improvement by means that are
accessible. The table above shows traditional, modern and improved housing technologies used
locally.
Indigenous housing technologies
As a nomadic people, the Maasai
traditionally drew on the natural
resources available locally. Maasai
homesteads (boma) formed a base from
which the families earned their living
and met their needs for shelter from the
elements; a place for people and their
livestock to be secure from predators and
to grow. Men traditionally take
responsibility for livestock, which require
grazing and health care. As well as
offering protection to people’s
livelihoods, structures built within the
boma’s boundaries reflected practical
needs, social needs and status, available
skills and resources.
Before
A leaking roof in a traditional house
Fetching water from afar
After
A skin roof on a traditional house. No more leaking
Water collection at home
A typical traditional house was designed
for people on the move, temporary in
nature; the structural framework, formed
of timber poles, was fixed directly into
Darkness in a traditional house
Large opening brings in ample light
the ground, interwoven with a lattice of
smaller branches and plastered. Small in
size, 3m x 5m x 1.5m tall, the traditional
shelter provides space for cooking,
sleeping and some storage to protect
people and their few possessions from
the elements. The change in land
Low height and lack of vents in a
traditional house
Improved height and ventilation
ownership patterns, is perhaps the most
significant factor in changing housing
needs and aspirations.
Figure 5: Illustration of the main shortcomings
which improved design and technologies aim to
Some of the disadvantages of traditional rectify.
designs that the new technologies aim to
rectify are:
• the constant need for maintenance, especially replastering the roof, during the rainy
seasons;
• a low roof, which means standing erect is impossible;
• poor ventilation due to insufficient openings;
• insufficient openings also restrict the amount of light inside houses;
• susceptibility to termite attack which is a significant problem in many areas.
During their early efforts Practical Action staff had to learn to recognise and appreciate the
significance of certain design aspects of existing housing e.g. rounded corners or an offset
entrance play a part in traditional ceremonies; ‘rituals associated with the creation of femaleness
9